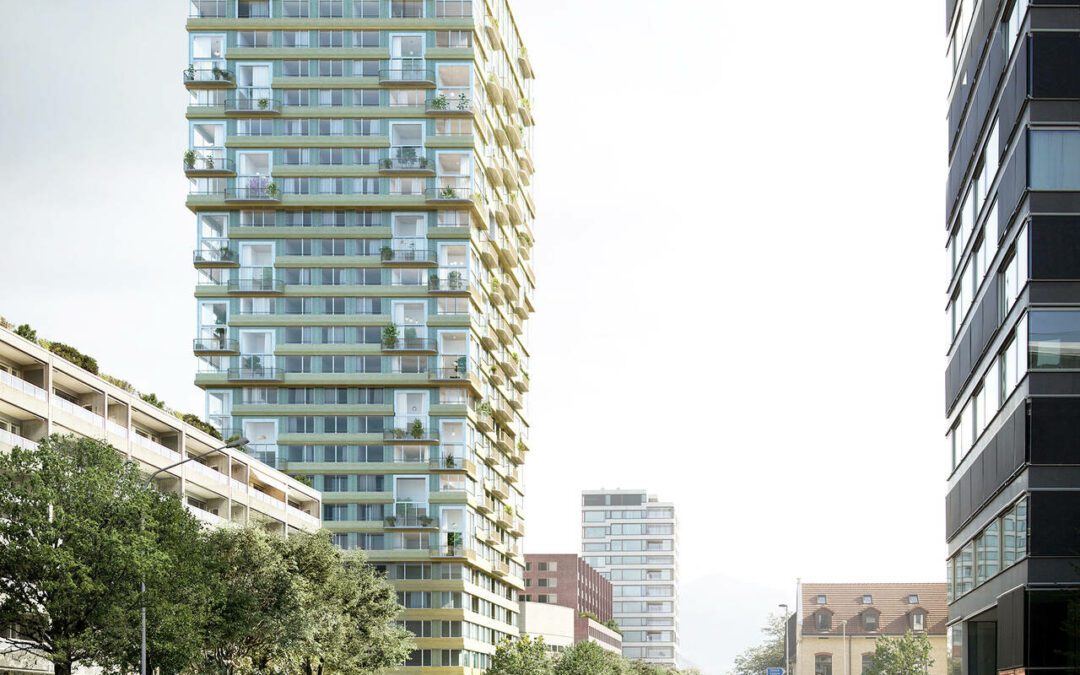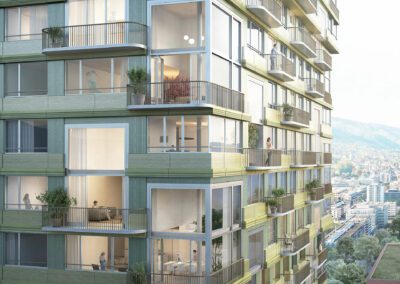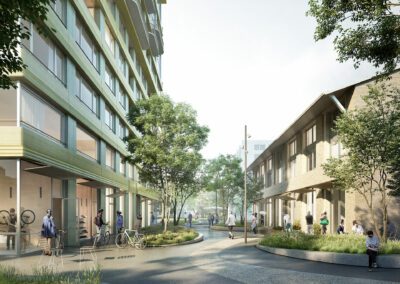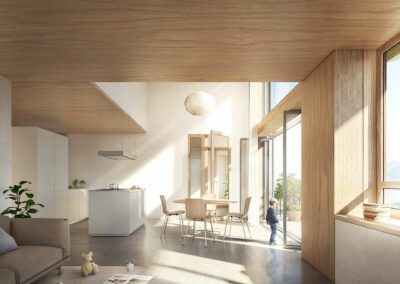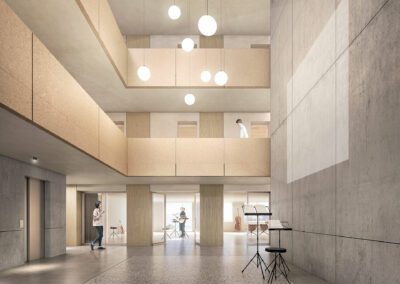A timber high-rise in Zug
“Project Pi” is intended to create affordable living space in Zug. For this reason, V-Zug Immobilien is planning an 80-meter-high wooden house.
Project Pi” focuses not only on the ecological but also the social dimensions of sustainability. Not only are building materials with high emissions being replaced by sustainable wood, but photovoltaic systems are also being installed on the roof and façade.
In addition, the building will be supplied with renewable heat and cold from the deep lake in Baar and from Lake Zug. The high-rise building also promotes attractive living in an urban location for socially mixed neighborhoods and coexistence with meeting places and communal spaces clustered on each floor.
Text source: Implenia.ch
This high-rise building is divided into four segments, each of which is slightly recessed from top to bottom. Using this method, the entire building tapers discreetly towards the base. Despite this construction method, the entire room program fits into the existing volume. However, the small footprint creates urgently needed open spaces across the entire site. Thanks to the smaller foundation, the proportion of gray energy and construction costs are reduced as a by-product.
Picture credits: Duplex Architects and Filippo Bolognese
The building architecture
Instead of conventional building materials, local timber is to be used in the “Pi” high-rise building wherever possible and sensible. The core elements of the construction are the frame structure made of beech wood and an innovative wood composite flat ceiling.
The core of the “Pi” high-rise building relies entirely on wood for the supporting structure. It is a very interesting building project because the supporting structure is uncompromisingly made of wood and does not have a concrete core.
Wood is an old, renewable, regionally available, CO²-neutral building material and has proven its worth for centuries.
Architecturally, the building has a simple, yet recognizable and elegant form. And inside, the segmentation of the building creates 10 vertical neighborhoods, each with around 22 residential units grouped around an air space.

